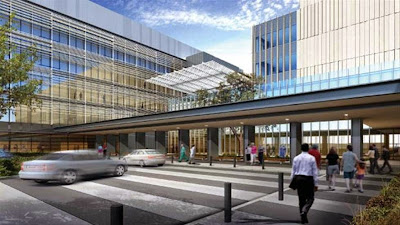ParsCo Team completes one of the Nation's largest projects in 2015
ParsCo, LLC working in conjunction with Skanska, and MAPP Construction LLC, has recently completed the new University Medical Center, a major affiliate of LSU Health, in downtown New Orleans, Louisiana.
Situated on 38 acres, bound by Canal Street, South Galvez Avenue, Tulane Avenue and South Claiborne Avenue, the new state-of-the-art academic medical campus will include the only Level 1 Trauma Center in South Louisiana.
Designed to meet flood-resistant construction standards, the first floors of the hospital and ambulatory care building, which house critical functions, was built 22 feet above sea level, well beyond the five-foot base flood elevation for the hospital site. The new campus incorporates storm-proofing technology, including six generators for emergency backup power, which allows the medical campus to withstand up to Category Three hurricanes as well as tornadoes; nuclear or biological accidents; physical attacks; fires; and chemical, biological and radiation hazards, all while remaining in operation for up to a week with virtually no outside support or back-up supplies.
This new campus will serve as the medical education center for excellence for healthcare professions in Louisiana. The hospital will be a key academic anchor for LSU Health, Tulane University, Dillard University, Xavier University, Southern University at New Orleans, Delgado Community College and other healthcare training schools throughout South Louisiana.
The project cost exceeded $1 Billion dollars, with more than 2 million square feet of built space. It was the largest project for the State of Louisiana. The project ran 20 hours/day, with up to 1500 workers spread across two shifts. At the peak of construction, the building team completed roughly $1 million worth of construction per day.
To view the webcam please visit:
http://www.earthcam.com/client/skanskamapp/umc/?cam=mpr

Photo courtesy Skanska USA Building
A crane lifts a prefabricated rack at the University Medical Center project.
It's no easy task to manage a project with 1,500 workers, 20,000 schedule activities and 515 bid packages. One of the job's first challenges was procuring work on such a large project. The project was divided into multiple bid packages and to as many small pieces as possible.
The overall Facilities include a 560,000-sq-ft hospital with 424 beds; a 747,000-sq-ft diagnostics and treatment center; a 255,000-sq-ft ambulatory care building; and a 546,000-sq-ft parking garage for 1,400 cars. The project also will be certified at a minimum level of LEED Silver.
Some other interesting notes about managing a project this size are:
1. There were 8,532 design drawings
2. Fourteen thousand truckloads of sand were delivered during site-preparation.
3. The project comprises 2.3 million square feet.
4. It includes 1.3 million square feet of concrete decking that was delivered at a rate of 60,000 square feet per week — the equivalent of the amount needed for one Wal-Mart every two weeks.
For a virtual tour, check out this video by NBBJ Architects:












No comments:
Post a Comment